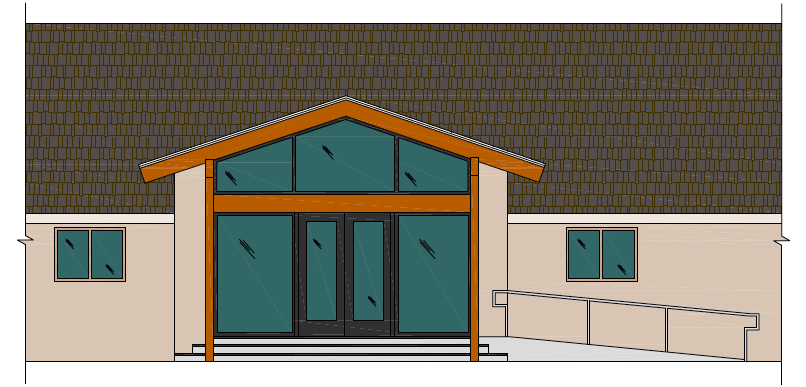Psynergy breaks ground on outdoor amenities in Sacramento

April 19, 2019 - Psynergy Programs is in the final stretch of a major remodel of the original buildings at its northernmost residential facility Nueva Vista Sacramento. Construction recently began on a covered outdoor smoking area, an outdoor dining room and an outdoor kitchen. According to Psynergy CFO Mike Weinstein, these amenities are expected to be complete within the next 30 days.
“Our most recent construction initiative is creating some very nice outdoor spaces for our clients,” related Weinstein. “We are building a kitchen that enables us to cook outside, and an open-air, non-smoking dining area that adjoins it. We also have a covered, enclosed smoking area that can only be entered from inside the building, so it is very safe for clients to be out there.”
Weinstein says that Psynergy has already made a substantial investment in renovating the original buildings. This includes windows, bathrooms, flooring, lighting and HVAC in the original structures, along with two smaller clinic buildings that will account for about 3,000 square feet of new construction. The project also includes a new two-story lobby at the entrance, and new office space.
“The final element in this phase is a complete rebuild of the women’s wing. We’re starting from scratch on that, which will include another 3000 square feet of new construction,” says Weinstein. The Phase I remodel of the 60-bed residential facility on Roosevelt Avenue is forecast to be complete in October of 2019.
Future development
The company’s long-term plan calls for building an additional 22,000 square feet to complete development of the 3.5 acre Nueva Vista Sacramento site over the next three years, with more improved outside spaces for safety and healthy living activities. Phase II will eventually include new men’s and women’s dorms, a gym, a community center, a client-run coffee shop, a laundromat and several four-person cottages for supported housing. The Phase II renovations will add another 72 beds for a total of 136.
According to Weinstein, Phase II will have a modern look with lots of glass and sunlight. The two new dorms will be designed around atriums in the center, with views of trees and landscaping.
“The new dorms will be very safe,” says Weinstein. “Although they will feature shared rooms, everyone will have their own sleeping area, making the rooms functionally semi-private, something unique in our area.”
When discussing the ideas that direct the next phase of the Sacramento facility’s three-year expansion, Weinstein was enthusiastic.
“Everything our clients need will be here on this campus: exercise, meals, therapy, groups, educational programs and job training,” says Weinstein. “Our concept was to closely resemble a college campus, where everything is available in one place.”
